Hotel Meliá Valencia
Avenida Cortes Valencianas, 52 46015 València
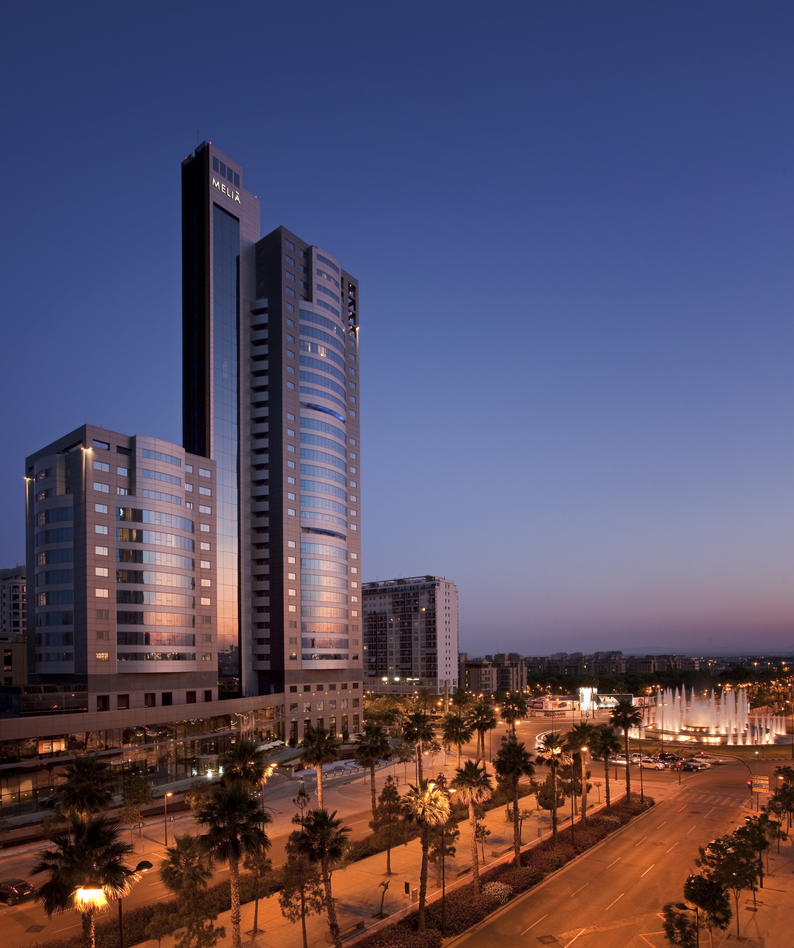
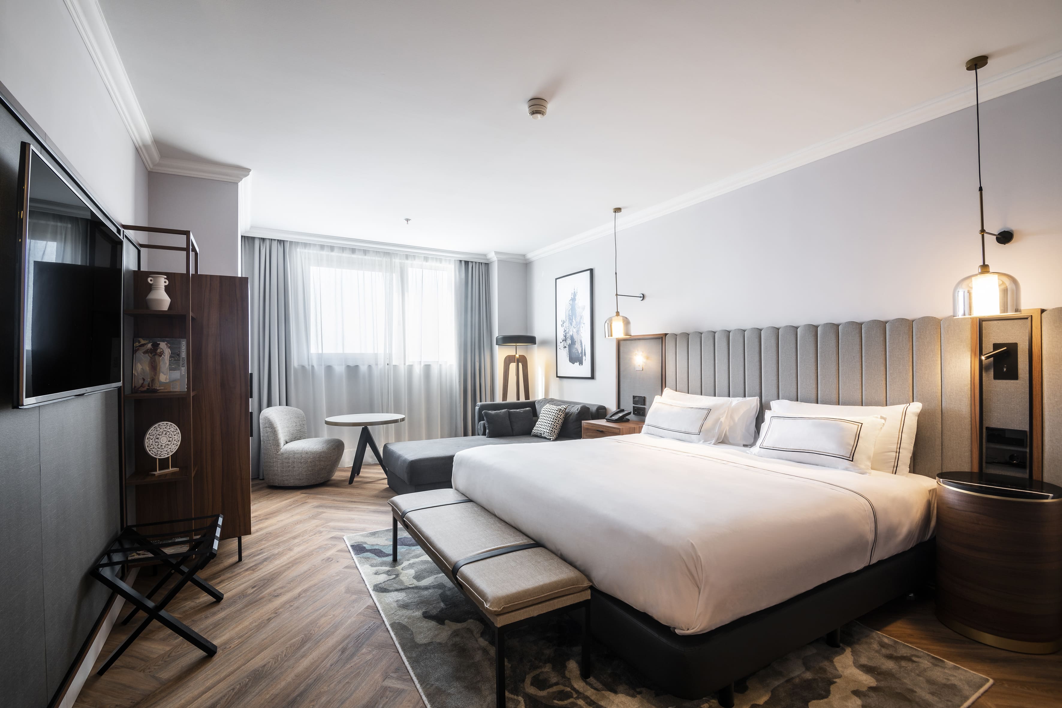
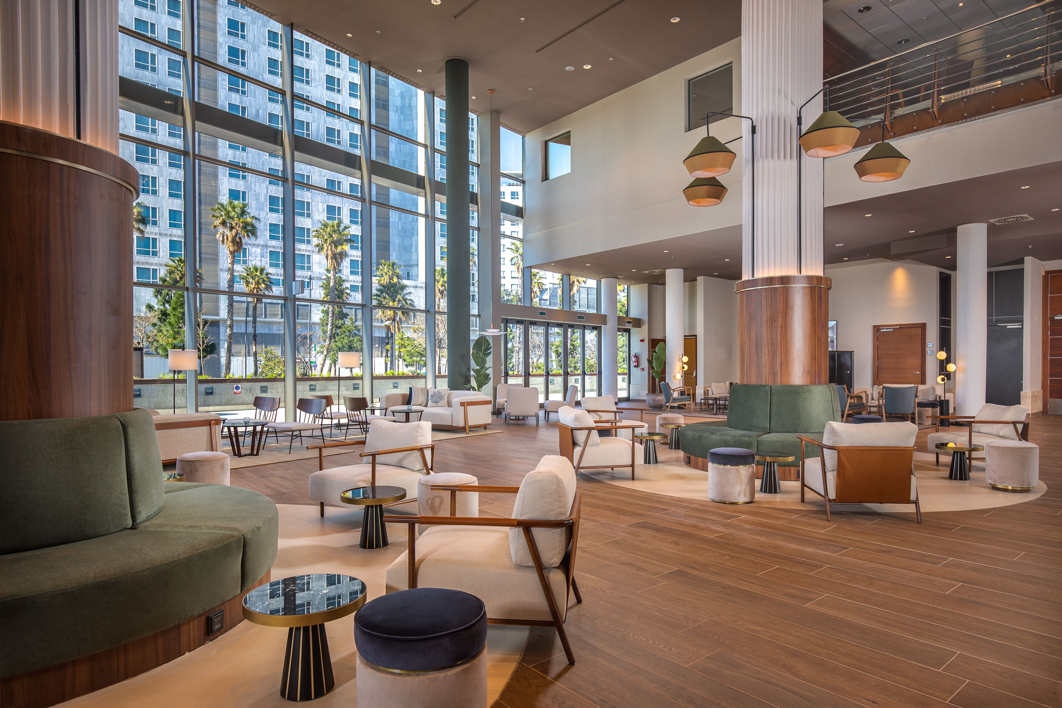
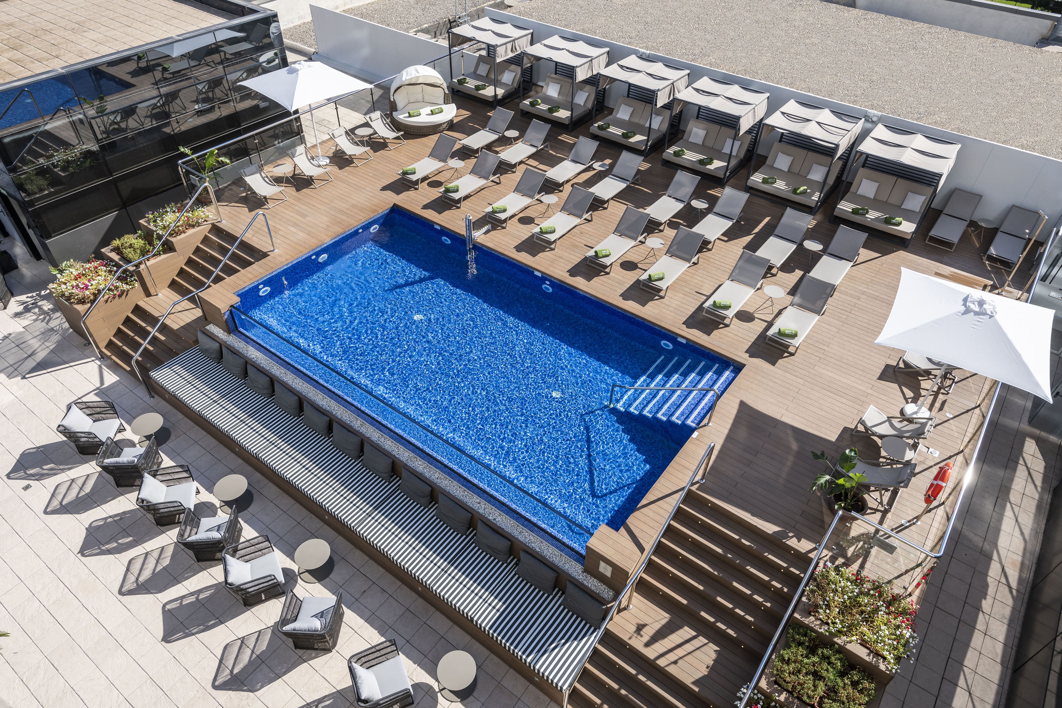
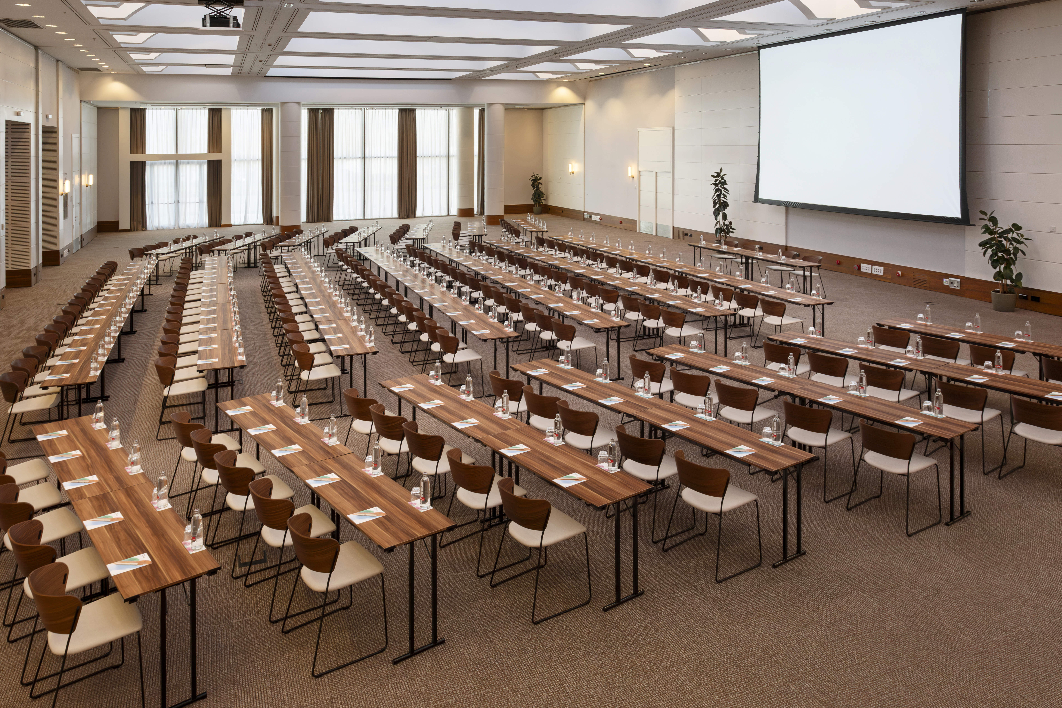
TOURISTIC AREA: Palace of Congresses
This imposing hotel, the tallest building in the city, will surprise you. It is located in the fashion district, across from the Valencia Conference Center and surrounded by a wide range of eating and leisure options. Strategically located, three metro stops away from the historic center, close to the airport, and a few minutes away from the high-speed train station and the beach, Meliá Valencia will let you enjoy the city's main tourist attractions. The Meliá Valencia convention center has 23 multipurpose rooms and several restaurants. Its 5.6-m-high assembly hall can hold 800 people, perfect for any type of event, and it even has room for vehicles. Meliá Valencia's meeting and banquet rooms boast an elegant and functional design. Thanks to their versatility, they can accommodate over 2,000 people. A qualified staff, a variety of catering options and the latest technology will ensure the success of your event, whether it's a family or professional meeting, or even large product presentations.
| Nombre | m2 | Audit | School | Banquet | Cocktail |
|---|---|---|---|---|---|
| Business Center | 35 | 25 | 12 | 10 | 20 |
| Meliá Meeting 1 | 66 | 45 | 26 | 30 | 30 |
| Meliá Meeting 2 | 69 | 60 | 30 | 40 | 50 |
| Meliá Meeting 3 | 60 | 45 | 22 | 30 | 30 |
| Meliá Meeting 4 | 61 | 50 | 26 | 30 | 40 |
| Meliá Meeting 5 | 63 | 50 | 26 | 30 | 40 |
| Meliá Meeting 6 | 61 | 50 | 26 | 30 | 40 |
| Meliá Meeting 7 | 30 | 20 | 12 | 10 | 15 |
| Meliá Meeting 8 | 50 | 45 | 26 | 30 | 40 |
| Meliá Meeting 9 | 43 | 35 | 22 | 30 | 40 |
| Meliá Meeting 10 | 40 | 25 | 18 | 20 | 25 |
| Meliá Meeting 11 | 46 | 35 | 22 | 30 | 40 |
| Meliá Meeting 12 | 44 | 25 | 18 | 30 | 40 |
| Meliá Meeting 13 | 31 | 20 | 12 | 10 | 15 |
| Meliá Meeting 14 | 25 | 20 | 12 | 10 | 15 |
| Boardroom | 40 | ||||
| Meliá Meeting 16 | 39 | 25 | 18 | 20 | 25 |
| Meliá Meeting 17 | 23 | 20 | 12 | 10 | 15 |
| Meliá Meeting 18 | 26 | 20 | 12 | 10 | 15 |
| Meliá Meeting 1+2+3 | 196 | 110 | 60 | 80 | 120 |
| Meliá Meeting 4+5+6 | 187 | 150 | 80 | 80 | 120 |
| Meliá Meeting 1+2 | 136 | 75 | 40 | 60 | 80 |
| Meliá Meeting 2+3 | 130 | 75 | 40 | 60 | 80 |
| Meliá Meeting 4+5 | 125 | 90 | 65 | 60 | 80 |
| Meliá Meeting 5+6 | 125 | 90 | 65 | 60 | 80 |
| Terra A+B+C | 798 | 400 | 140 | 550 | 800 |
| Terra A+B | 463 | 150 | 70 | 275 | 450 |
| Terra A | 166 | 75 | 40 | 60 | 80 |
| Terra B | 296 | 150 | 70 | 225 | 350 |
| Terra C | 334 | 150 | 70 | 225 | 350 |
| Varsovia | 365 | 60 | 40 | 176 | 250 |
| The Level | 128 | 40 | 18 | 50 | 80 |
| Foyer Business Center | 221 | 60 | 120 | ||
| Break Area 1 | 32 | 20 | |||
| Break Area 2 | 45 | 20 | |||
| Break Area 3 | 87 | 30 | |||
| Foyer Valentia | 189 | 60 | 120 | ||
| Lobby Benicalap | 201 | 120 | 200 | ||
| Lobby Beniferri | 148 | 30 | |||
| Gran Lobby | 348 | 180 | 400 | ||
| Gran Lobby + Lobby Benicalap | 549 | 300 | 600 | ||
| Gran Lobby + Lobby Benicalap + Foyer Valentia | 738 | 370 | 720 | ||
| Valentia ABC + Gran Lobby + Lobby Benicalap + Foyer Valentia | 1.387 | 800 | 1.500 | ||
| Valentia B+C | 433 | 600 | 300 | 280 | 400 |
| Socarrat Restaurante | 364 | 160 | 250 | ||
| Socarrat + Terrace | 460 | 200 | 350 | ||
| Valentia A+B+C | 648 | 700 | 400 | 528 | 800 |
| Valentia A+B | 481 | 500 | 240 | 300 | 600 |
| Valentia A | 215 | 150 | 90 | 120 | 275 |
| Valentia B | 266 | 240 | 200 | 200 | 325 |
| Valentia C | 167 | 180 | 90 | 90 | 200 |
| ACQUA + TERRACE | 460 | 0 | 0 | 200 | 350 |
| ACQUA RESTAURANT | 364 | 0 | 0 | 160 | 250 |
| BOARDROOM | 40 | 0 | 0 | 0 | 0 |
| BREAK AREA 1 | 32 | 0 | 0 | 0 | 20 |
| BREAK AREA 2 | 45 | 0 | 0 | 0 | 20 |
| BREAK AREA 3 | 87 | 0 | 0 | 0 | 30 |
| BUSINESS CENTER | 35 | 25 | 12 | 10 | 20 |
| FOYER BUSINESS CENTER | 221 | 0 | 0 | 60 | 120 |
| FOYER VALENTIA | 189 | 0 | 0 | 70 | 120 |
| GRAN LOBBY | 348 | 0 | 0 | 180 | 400 |
| GRAN LOBBY + LOBBY BENICALAP | 549 | 0 | 0 | 300 | 600 |
| GRAND LOBBY + LOBBY BENICALAP + FOYER VALENTIA | 738 | 0 | 0 | 370 | 720 |
| LOBBY BENICALAP | 201 | 0 | 0 | 120 | 200 |
| LOBBY BENIFERRI | 148 | 0 | 0 | 0 | 30 |
| MELIÁ MEETING 1 | 66 | 45 | 26 | 30 | 30 |
| MELIÁ MEETING 1+2 | 136 | 75 | 40 | 60 | 80 |
| MELIÁ MEETING 1+2+3 | 196 | 110 | 60 | 80 | 120 |
| MELIÁ MEETING 10 | 40 | 25 | 18 | 20 | 25 |
| MELIÁ MEETING 11 | 46 | 35 | 22 | 30 | 40 |
| MELIÁ MEETING 12 | 44 | 25 | 18 | 30 | 40 |
| MELIÁ MEETING 13 | 31 | 20 | 12 | 10 | 15 |
| MELIÁ MEETING 14 | 25 | 20 | 12 | 10 | 15 |
| MELIÁ MEETING 16 | 39 | 25 | 18 | 20 | 25 |
| MELIÁ MEETING 17 | 23 | 20 | 12 | 10 | 15 |
| MELIÁ MEETING 18 | 26 | 20 | 12 | 10 | 15 |
| MELIÁ MEETING 2 | 69 | 60 | 30 | 40 | 50 |
| MELIÁ MEETING 2+3 | 130 | 75 | 40 | 60 | 80 |
| MELIÁ MEETING 3 | 60 | 45 | 22 | 30 | 30 |
| MELIÁ MEETING 4 | 61 | 50 | 26 | 30 | 40 |
| MELIÁ MEETING 4+5 | 125 | 90 | 65 | 60 | 80 |
| MELIÁ MEETING 4+5+6 | 187 | 150 | 80 | 80 | 120 |
| MELIÁ MEETING 5 | 63 | 50 | 26 | 30 | 40 |
| MELIÁ MEETING 5+6 | 125 | 90 | 65 | 60 | 80 |
| MELIÁ MEETING 6 | 61 | 50 | 26 | 30 | 40 |
| MELIÁ MEETING 7 | 30 | 20 | 12 | 10 | 15 |
| MELIÁ MEETING 8 | 50 | 45 | 26 | 30 | 40 |
| MELIÁ MEETING 9 | 43 | 35 | 22 | 30 | 40 |
| TERRA A | 166 | 75 | 40 | 60 | 80 |
| TERRA A+B | 463 | 150 | 70 | 275 | 450 |
| TERRA A+B+C | 798 | 400 | 140 | 550 | 800 |
| TERRA B | 296 | 150 | 70 | 255 | 350 |
| TERRA C | 334 | 150 | 70 | 255 | 350 |
| THE BOTTOM | 365 | 60 | 40 | 176 | 250 |
| THE LEVEL | 128 | 40 | 18 | 50 | 80 |
| VALENTIA A | 215 | 150 | 90 | 120 | 275 |
| VALENTIA A+B | 481 | 500 | 240 | 300 | 600 |
| VALENTIA A+B+C | 648 | 700 | 400 | 528 | 800 |
| VALENTIA ABC + GRAN LOBBY + LOBBY BENICALA + FOYER | 1.387 | 0 | 0 | 800 | 1.500 |
| VALENTIA B | 266 | 240 | 200 | 200 | 325 |
| VALENTIA B+C | 433 | 600 | 300 | 280 | 400 |
| VALENTIA C | 167 | 180 | 90 | 90 | 200 |
Details
- Rooms: 303
- Double rooms: 269
- Hotel junior suites: 32
- Suites: 2
- Timetable
- Check in 03:00 pm
- Check out 12:00 pm
- Restaurant capacity: 180
- Adapted to reduced mobility
HOW TO GET THERE
Avenida Cortes Valencianas, 52 46015 València
